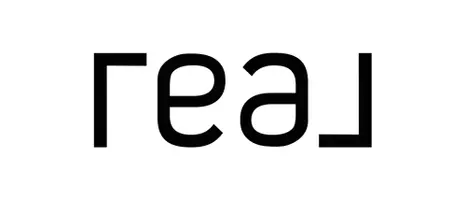14518 104a AVE #418 Surrey, ON N0N 0N0
1 Bed
1 Bath
489 SqFt
UPDATED:
Key Details
Property Type Condo
Sub Type Apartment/Condo
Listing Status Active
Purchase Type For Sale
Square Footage 489 sqft
Price per Sqft $858
Subdivision Fellow
MLS Listing ID R2985395
Bedrooms 1
Full Baths 1
HOA Fees $247
HOA Y/N Yes
Property Sub-Type Apartment/Condo
Property Description
Location
Province ON
Community Guildford
Zoning CD-113
Rooms
Kitchen 1
Interior
Interior Features Elevator
Heating Baseboard, Heat Pump
Cooling Air Conditioning
Flooring Laminate, Tile
Window Features Window Coverings
Appliance Washer/Dryer, Dishwasher, Refrigerator, Cooktop, Microwave
Exterior
Exterior Feature Garden, Playground, Balcony
Utilities Available Electricity Connected, Water Connected
Amenities Available Bike Room, Exercise Centre, Trash, Hot Water, Management, Sewer, Snow Removal, Water
View Y/N No
Roof Type Asphalt
Total Parking Spaces 1
Garage true
Building
Story 1
Foundation Concrete Perimeter
Sewer Public Sewer
Water Public
Others
Pets Allowed Cats OK, Dogs OK, Number Limit (Two), Yes With Restrictions
Restrictions Pets Allowed w/Rest.,Rentals Allowed
Ownership Freehold Strata
Security Features Fire Sprinkler System






