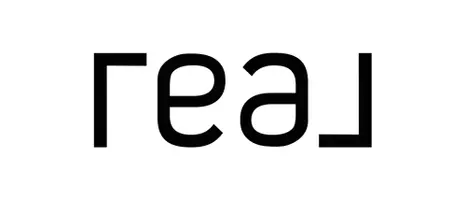10595 Delsom CRES #22 Delta, BC V4C 0C2
4 Beds
4 Baths
2,308 SqFt
UPDATED:
Key Details
Property Type Townhouse
Sub Type Townhouse
Listing Status Active
Purchase Type For Sale
Square Footage 2,308 sqft
Price per Sqft $562
Subdivision Capella
MLS Listing ID R2986974
Style 3 Storey
Bedrooms 4
Full Baths 3
HOA Fees $464
HOA Y/N Yes
Year Built 2012
Property Sub-Type Townhouse
Property Description
Location
Province BC
Community Nordel
Zoning CD348
Rooms
Kitchen 1
Interior
Interior Features Guest Suite
Heating Baseboard, Electric
Flooring Wall/Wall/Mixed
Fireplaces Number 1
Fireplaces Type Electric
Appliance Washer/Dryer, Dishwasher, Refrigerator, Cooktop, Microwave
Exterior
Exterior Feature Garden
Garage Spaces 2.0
Fence Fenced
Pool Indoor
Community Features Shopping Nearby
Utilities Available Community, Electricity Connected, Water Connected
Amenities Available Clubhouse, Exercise Centre, Trash, Maintenance Grounds, Management, Recreation Facilities, Snow Removal
View Y/N Yes
View Partial River View
Roof Type Asphalt
Porch Patio
Total Parking Spaces 4
Garage true
Building
Lot Description Central Location, Recreation Nearby
Story 3
Foundation Slab
Sewer Public Sewer, Sanitary Sewer, Storm Sewer
Water Cistern
Others
Pets Allowed Cats OK, Dogs OK, Number Limit (Two), Yes With Restrictions
Restrictions Pets Allowed w/Rest.,Rentals Allwd w/Restrctns
Ownership Freehold Strata
Virtual Tour https://storyboard.onikon.com/jayson-sidhu/24






