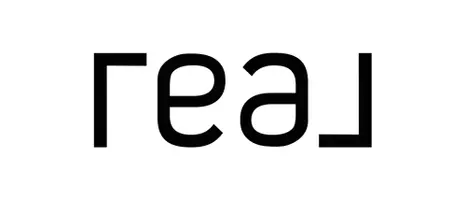3606 Aldercrest DR #316 North Vancouver, BC V7G 0A3
1 Bed
1 Bath
756 SqFt
UPDATED:
Key Details
Property Type Condo
Sub Type Apartment/Condo
Listing Status Active
Purchase Type For Sale
Square Footage 756 sqft
Price per Sqft $925
Subdivision Destiny
MLS Listing ID R2994874
Bedrooms 1
Full Baths 1
HOA Fees $346
HOA Y/N Yes
Year Built 2012
Property Sub-Type Apartment/Condo
Property Description
Location
Province BC
Community Roche Point
Zoning MULTI
Rooms
Kitchen 1
Interior
Interior Features Elevator, Storage
Heating Baseboard, Electric
Flooring Laminate, Tile, Carpet
Fireplaces Number 1
Fireplaces Type Electric
Window Features Window Coverings
Appliance Washer/Dryer, Dishwasher, Refrigerator, Cooktop
Laundry In Unit
Exterior
Exterior Feature Balcony
Community Features Shopping Nearby
Utilities Available Electricity Connected, Natural Gas Connected, Water Connected
Amenities Available Bike Room, Clubhouse, Exercise Centre, Caretaker, Trash, Maintenance Grounds, Hot Water, Management, Recreation Facilities, Snow Removal
View Y/N Yes
View Private Forest/Greenbelt Views
Roof Type Asphalt
Porch Patio, Deck
Exposure East
Total Parking Spaces 1
Garage true
Building
Lot Description Near Golf Course, Private, Recreation Nearby, Ski Hill Nearby, Wooded
Story 1
Foundation Concrete Perimeter
Sewer Public Sewer, Sanitary Sewer, Storm Sewer
Water Public
Others
Pets Allowed Cats OK, Dogs OK, Number Limit (Two), Yes, Yes With Restrictions
Restrictions Pets Allowed,Pets Allowed w/Rest.,Rentals Allowed,Rentals Allwd w/Restrctns
Ownership Leasehold prepaid-Strata
Virtual Tour https://my.matterport.com/show/?m=ZS6VeNBthLV






