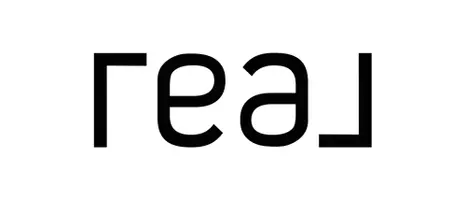2837 Trinity ST Vancouver, BC V5K 1E8
6 Beds
5 Baths
3,088 SqFt
OPEN HOUSE
Sun May 04, 2:00pm - 4:00pm
UPDATED:
Key Details
Property Type Single Family Home
Sub Type Single Family Residence
Listing Status Active
Purchase Type For Sale
Square Footage 3,088 sqft
Price per Sqft $857
Subdivision Hastings Sunrise
MLS Listing ID R2996273
Style Laneway House,Rancher/Bungalow w/Loft
Bedrooms 6
Full Baths 4
HOA Y/N No
Year Built 1913
Lot Size 4,356 Sqft
Property Sub-Type Single Family Residence
Property Description
Location
Province BC
Community Hastings Sunrise
Zoning R1-1
Rooms
Kitchen 3
Interior
Interior Features Storage
Heating Radiant
Flooring Laminate, Softwood
Fireplaces Number 1
Fireplaces Type Electric
Appliance Washer/Dryer, Dishwasher, Refrigerator, Cooktop, Microwave
Exterior
Exterior Feature Balcony
Community Features Shopping Nearby
Utilities Available Electricity Connected, Natural Gas Connected, Water Connected
View Y/N Yes
View North Shore Mountains
Roof Type Asphalt
Porch Patio, Deck
Total Parking Spaces 1
Building
Lot Description Central Location, Lane Access, Recreation Nearby
Story 3
Foundation Concrete Perimeter
Sewer Public Sewer, Sanitary Sewer, Storm Sewer
Water Public
Others
Ownership Freehold NonStrata
Security Features Security System
Virtual Tour https://my.matterport.com/show/?m=YCBq1ETMxg1






