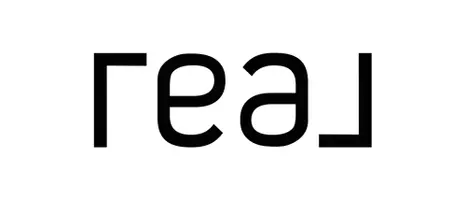1704 56 ST #304 Delta, BC V4L 2R2
2 Beds
2 Baths
1,073 SqFt
OPEN HOUSE
Sat May 10, 2:00pm - 4:00pm
Sun May 11, 2:00pm - 4:00pm
UPDATED:
Key Details
Property Type Condo
Sub Type Apartment/Condo
Listing Status Active
Purchase Type For Sale
Square Footage 1,073 sqft
Price per Sqft $703
MLS Listing ID R2997912
Style Penthouse
Bedrooms 2
Full Baths 2
HOA Fees $445
HOA Y/N Yes
Year Built 2005
Property Sub-Type Apartment/Condo
Property Description
Location
Province BC
Community Beach Grove
Zoning CD231
Rooms
Kitchen 0
Interior
Interior Features Elevator, Guest Suite, Storage
Heating Baseboard, Electric, Natural Gas
Fireplaces Number 1
Fireplaces Type Gas
Appliance Washer/Dryer, Dishwasher, Refrigerator, Cooktop
Exterior
Exterior Feature Playground
Community Features Shopping Nearby
Utilities Available Electricity Connected, Natural Gas Connected, Water Connected
Amenities Available Clubhouse, Caretaker, Maintenance Grounds, Hot Water, Management
View Y/N No
Roof Type Asphalt
Porch Patio
Total Parking Spaces 2
Garage true
Building
Lot Description Central Location, Near Golf Course, Private, Recreation Nearby
Story 1
Foundation Concrete Perimeter
Sewer Public Sewer, Sanitary Sewer
Water Public
Others
Pets Allowed Cats OK, Dogs OK, Number Limit (Two), Yes With Restrictions
Restrictions Pets Allowed w/Rest.
Ownership Freehold Strata
Virtual Tour https://vimeo.com/1064139658/7a714e5f36?share=copy






