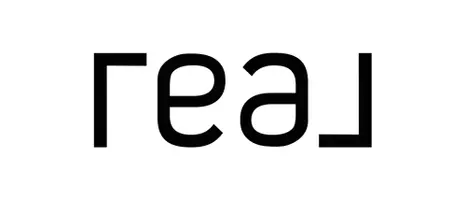20423 43 AVE Langley, BC V3A 3C1
4 Beds
2 Baths
1,614 SqFt
UPDATED:
Key Details
Property Type Single Family Home
Sub Type Single Family Residence
Listing Status Active
Purchase Type For Sale
Square Footage 1,614 sqft
Price per Sqft $804
Subdivision Brookswood
MLS Listing ID R2998976
Style 3 Level Split
Bedrooms 4
Full Baths 1
HOA Y/N No
Year Built 1972
Lot Size 10,454 Sqft
Property Sub-Type Single Family Residence
Property Description
Location
Province BC
Community Brookswood Langley
Zoning R-1E
Rooms
Kitchen 1
Interior
Interior Features Storage
Heating Forced Air, Natural Gas
Flooring Hardwood, Wall/Wall/Mixed
Fireplaces Number 1
Fireplaces Type Gas
Window Features Insulated Windows
Appliance Washer/Dryer, Washer, Refrigerator, Cooktop
Exterior
Exterior Feature Garden, Private Yard
Garage Spaces 2.0
Fence Fenced
Community Features Shopping Nearby
Utilities Available Electricity Connected, Natural Gas Connected, Water Connected
View Y/N No
Roof Type Asphalt
Porch Patio
Total Parking Spaces 10
Garage true
Building
Lot Description Central Location, Near Golf Course, Recreation Nearby
Story 2
Foundation Concrete Perimeter
Sewer Septic Tank
Water Public
Others
Ownership Freehold NonStrata
Security Features Security System
Virtual Tour https://www.cotala.com/81718






