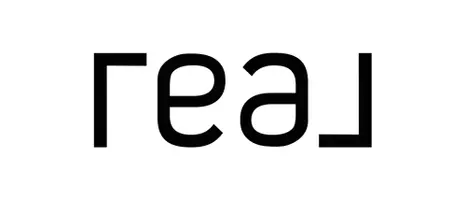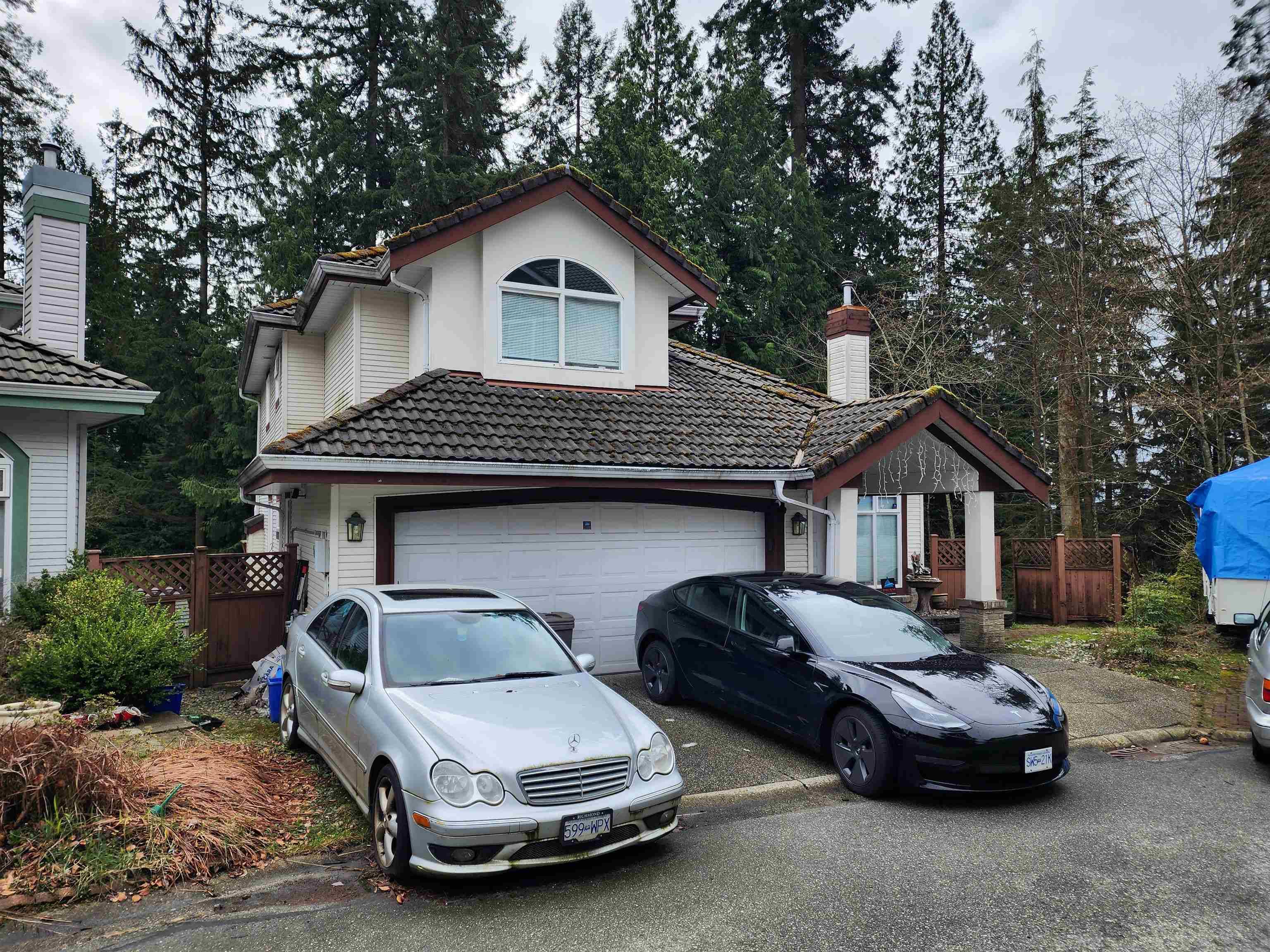Bought with Grand Central Realty
$1,295,000
$1,295,000
For more information regarding the value of a property, please contact us for a free consultation.
1622 Plateau CRES Coquitlam, BC V3E 3B3
7 Beds
4 Baths
3,271 SqFt
Key Details
Sold Price $1,295,000
Property Type Single Family Home
Sub Type Single Family Residence
Listing Status Sold
Purchase Type For Sale
Square Footage 3,271 sqft
Price per Sqft $395
Subdivision Avonlea Heights
MLS Listing ID R2866583
Sold Date 05/02/24
Bedrooms 7
Full Baths 4
HOA Fees $193
HOA Y/N Yes
Year Built 1995
Lot Size 8,712 Sqft
Property Sub-Type Single Family Residence
Property Description
Discover the allure of Westwood Plateau - an idyllic abode surrounded by nature's splendor and recreational offerings. Nestled within reach of educational institutions such as Pinetree Way & Hampton Park Elementary, Pinetree & Heritage Woods High Schools & Douglas College, this residence epitomizes convenience. Enjoy a central location near parks, eateries, and grocery amenities. The upper level comprises 3 bedrooms and 2 baths, while the main floor features a generously-sized living room with vaulted ceilings, a dining area, a kitchen, and an additional bedroom. The basement offers 3 bedrooms and a separate entrance. A fenced backyard with a spacious sun deck provides scenic views of the ravine, offering an ideal setting for family enjoyment. CONTACT AGENTS FOR COURT DATE AND BID PROCESS
Location
Province BC
Community Westwood Plateau
Zoning RT-2
Rooms
Kitchen 1
Interior
Heating Electric, Forced Air, Natural Gas
Flooring Mixed
Fireplaces Number 2
Fireplaces Type Gas
Exterior
Exterior Feature Private Yard
Garage Spaces 2.0
Fence Fenced
Community Features Shopping Nearby
Utilities Available Electricity Connected, Natural Gas Connected, Water Connected
Amenities Available Trash, Snow Removal
View Y/N No
Roof Type Concrete
Street Surface Paved
Porch Patio, Deck
Total Parking Spaces 4
Garage true
Building
Lot Description Near Golf Course, Recreation Nearby
Story 2
Foundation Concrete Perimeter
Sewer Public Sewer, Sanitary Sewer, Storm Sewer
Water Public
Others
Pets Allowed Yes
Ownership Freehold Strata
Read Less
Want to know what your home might be worth? Contact us for a FREE valuation!

Our team is ready to help you sell your home for the highest possible price ASAP






