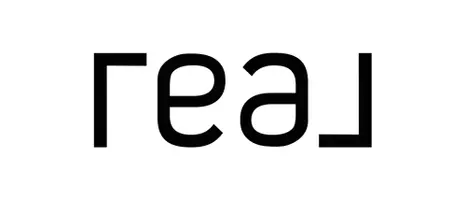Bought with RE/MAX Sabre Realty Group
$2,410,000
$2,499,900
3.6%For more information regarding the value of a property, please contact us for a free consultation.
12530 241 ST #2 Maple Ridge, BC V4R 2V8
3 Beds
4 Baths
3,884 SqFt
Key Details
Sold Price $2,410,000
Property Type Single Family Home
Sub Type Single Family Residence
Listing Status Sold
Purchase Type For Sale
Square Footage 3,884 sqft
Price per Sqft $620
Subdivision Academy Park
MLS Listing ID R2841316
Sold Date 02/26/24
Bedrooms 3
Full Baths 4
HOA Fees $200
HOA Y/N Yes
Year Built 2000
Lot Size 0.480 Acres
Property Sub-Type Single Family Residence
Property Description
Welcome to the sought after ACADEMY HEIGHTS! This prestigious GATED neighbourhood is limited to only 8 luxury homes and is WALKING DISTANCE to Meadow Ridge Private School. This builder-owned home rests on a beautifully landscaped 0.48 acres overlooking a tranquil greenbelt. This home is perfect for ENTERTAINING and features an inground SALT WATER POOL, hot tub, EXPANDED concrete deck, huge COVERED PATIO with a gas fireplace to be enjoyed year round. This home features a functional, spacious layout and will impress from the moment you step inside. It boasts a large CHEFS kitchen, BRIGHT great room, and a large office that's perfect for working from home. Upstairs has 3 LARGE bedrooms, all with ensuites, and a large rec room. HUGE garage with overheight bays! DON'T MISS OUT ON THIS ONE!
Location
Province BC
Community Websters Corners
Area Maple Ridge
Zoning RG-2
Rooms
Kitchen 1
Interior
Heating Forced Air, Natural Gas
Cooling Central Air, Air Conditioning
Flooring Hardwood, Wall/Wall/Mixed
Fireplaces Number 2
Fireplaces Type Gas
Equipment Sprinkler - Inground, Swimming Pool Equip.
Appliance Washer/Dryer, Dishwasher, Refrigerator, Cooktop
Exterior
Exterior Feature Private Yard
Garage Spaces 3.0
Fence Fenced
Pool Outdoor Pool
Community Features Gated
Utilities Available Electricity Connected, Natural Gas Connected, Water Connected
Amenities Available Sewer, Snow Removal
View Y/N Yes
View RAVINE
Roof Type Fibreglass
Porch Patio
Total Parking Spaces 9
Garage true
Building
Lot Description Cul-De-Sac, Greenbelt, Private, Wooded
Story 2
Foundation Concrete Perimeter
Sewer Public Sewer, Sanitary Sewer, Storm Sewer
Water Public
Others
Ownership Freehold Strata
Read Less
Want to know what your home might be worth? Contact us for a FREE valuation!

Our team is ready to help you sell your home for the highest possible price ASAP






