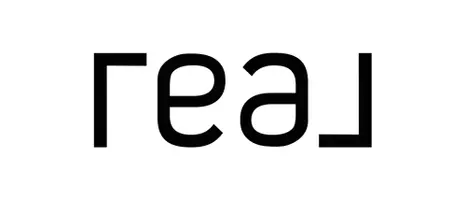Bought with eXp Realty
$2,098,000
$2,098,000
For more information regarding the value of a property, please contact us for a free consultation.
4737 Spearhead DR #39 Whistler, BC V8E 1E7
2 Beds
2 Baths
1,143 SqFt
Key Details
Sold Price $2,098,000
Property Type Townhouse
Sub Type Townhouse
Listing Status Sold
Purchase Type For Sale
Square Footage 1,143 sqft
Price per Sqft $1,835
Subdivision Forest Trails
MLS Listing ID R2804782
Sold Date 08/16/23
Style 3 Storey
Bedrooms 2
Full Baths 2
HOA Fees $422
HOA Y/N Yes
Year Built 1989
Property Sub-Type Townhouse
Property Description
Welcome to your ski-in ski-out townhouse in the heart of the Benchlands, nestled amongst the world class Blackcomb mountain. This fully renovated end unit boasts two bedrooms, a one-car garage, and three levels of inviting living space. Enjoy the luxurious steam shower, ample storage, and the perfect layout and finishings to host guests. This home offers privacy and tranquility with its end unit location in the complex. Located just steps away from the Upper Village where you can dine, shop, and hop on the gondola to experience all Whistler has to offer. With the added advantage of allowing nightly rentals, this property offers great revenue potential. Don't miss out on this incredible opportunity to own your dream mountain retreat.
Location
Province BC
Community Benchlands
Zoning RTA35
Rooms
Kitchen 1
Interior
Interior Features Storage
Heating Baseboard, Electric
Flooring Hardwood
Fireplaces Number 1
Fireplaces Type Gas
Window Features Window Coverings
Appliance Washer/Dryer, Dishwasher, Refrigerator, Cooktop, Microwave
Laundry In Unit
Exterior
Exterior Feature Garden
Garage Spaces 1.0
Community Features Shopping Nearby
Utilities Available Electricity Connected, Natural Gas Connected, Water Connected
Amenities Available Caretaker, Maintenance Grounds, Gas
View Y/N No
Roof Type Metal
Porch Patio
Total Parking Spaces 1
Garage true
Building
Lot Description Central Location, Near Golf Course, Private, Recreation Nearby, Ski Hill Nearby
Story 3
Foundation Concrete Perimeter
Sewer Public Sewer
Water Public
Others
Pets Allowed Cats OK, Dogs OK, Yes With Restrictions
Ownership Freehold Strata
Read Less
Want to know what your home might be worth? Contact us for a FREE valuation!

Our team is ready to help you sell your home for the highest possible price ASAP






