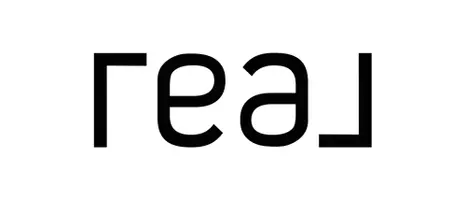Bought with eXp Realty of Canada, Inc.
$1,049,000
$1,049,000
For more information regarding the value of a property, please contact us for a free consultation.
12091 70 AVE #1 Surrey, BC V3W 1A6
4 Beds
4 Baths
1,809 SqFt
Key Details
Sold Price $1,049,000
Property Type Townhouse
Sub Type Townhouse
Listing Status Sold
Purchase Type For Sale
Square Footage 1,809 sqft
Price per Sqft $579
Subdivision The Walks
MLS Listing ID R2899118
Sold Date 07/01/24
Style 3 Storey
Bedrooms 4
Full Baths 3
HOA Fees $363
HOA Y/N Yes
Year Built 2014
Property Sub-Type Townhouse
Property Description
Welcome to your dream home at "THE WALKS!" This rarely available, centrally located, 2014-built, corner townhome offers over 1800 sq ft of luxurious living space. Featuring 4 bedrooms and 4 baths. Enjoy an open floor plan bathed in natural light, with a kitchen equipped with high-end appliances, quartz countertops, and modern lighting. Enjoy views of the Sikh Temple and Park from your balcony and master bed. Three bedrooms upstairs provide ample room for a growing family. The fully fenced backyard is perfect for family gatherings. With 4 car parking (2 covered, 2 open) and walking distance to the Mall, Groceries, Schools, McDonald's, and Transit. OPEN HOUSE: June 29 & 30, 2-4 PM.
Location
Province BC
Community West Newton
Zoning CD
Rooms
Kitchen 1
Interior
Interior Features Central Vacuum
Heating Baseboard, Electric
Flooring Laminate, Tile, Carpet
Window Features Window Coverings
Appliance Washer/Dryer, Dishwasher, Refrigerator, Cooktop, Microwave
Exterior
Exterior Feature Playground, Balcony
Garage Spaces 2.0
Community Features Shopping Nearby
Utilities Available Electricity Connected, Water Connected
Amenities Available Clubhouse, Trash, Maintenance Grounds, Management, Sewer, Snow Removal, Water
View Y/N No
Roof Type Asphalt
Porch Patio, Deck
Total Parking Spaces 4
Garage true
Building
Lot Description Central Location
Story 3
Foundation Concrete Perimeter
Sewer Public Sewer, Sanitary Sewer, Storm Sewer
Water Public
Others
Pets Allowed Cats OK, Dogs OK, Number Limit (Two), Yes With Restrictions
Ownership Freehold Strata
Security Features Prewired,Smoke Detector(s)
Read Less
Want to know what your home might be worth? Contact us for a FREE valuation!

Our team is ready to help you sell your home for the highest possible price ASAP






