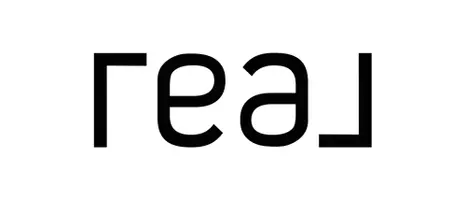Bought with Royal LePage - Wolstencroft
$839,900
$839,900
For more information regarding the value of a property, please contact us for a free consultation.
32777 Chilcotin DR #45 Abbotsford, BC V2T 5W4
3 Beds
3 Baths
2,012 SqFt
Key Details
Sold Price $839,900
Property Type Townhouse
Sub Type Townhouse
Listing Status Sold
Purchase Type For Sale
Square Footage 2,012 sqft
Price per Sqft $417
Subdivision Cartier Heights
MLS Listing ID R2898523
Sold Date 08/03/24
Style Basement Entry
Bedrooms 3
Full Baths 3
HOA Fees $361
HOA Y/N Yes
Year Built 1997
Property Sub-Type Townhouse
Property Description
Cartier Heights! A sought-after complex offering central location and a quiet setting. This bright & open 3 bed 3 FULL bath home features hardwood floors, LARGE garage & stunning views of mountains & Mission city. Enjoy the freedom of NO AGE restrictions and pet-friendly (1 cat/dog up to 12” at shoulder/22 lbs max), backing onto a serene green space. The spacious kitchen boasts plenty of cabinets. The main floor includes two large bedrooms, open kitchen with eating area, dining area & a spacious living room. The fully finished basement features another FULL bathroom, wide-open rec area (usable as a 3rd or 4th bedroom). Conveniently located near bus stops, MEI schools, churches, and just minutes from 7Oaks Mall. Additional perks include Central A/C, Gas Fireplace & low strata of $360!
Location
Province BC
Community Central Abbotsford
Zoning MF
Rooms
Kitchen 1
Interior
Interior Features Central Vacuum Roughed In
Heating Forced Air, Natural Gas
Cooling Air Conditioning
Flooring Hardwood, Tile, Carpet
Fireplaces Number 1
Fireplaces Type Gas
Window Features Window Coverings
Appliance Washer/Dryer, Dishwasher, Refrigerator, Cooktop
Exterior
Exterior Feature Balcony, Private Yard
Garage Spaces 2.0
Fence Fenced
Community Features Shopping Nearby
Utilities Available Electricity Connected, Natural Gas Connected, Water Connected
Amenities Available Clubhouse, Exercise Centre, Recreation Facilities, Trash, Maintenance Grounds, Management, Snow Removal
View Y/N Yes
View Northern Mountains & Mission
Roof Type Asphalt
Porch Patio, Deck, Sundeck
Total Parking Spaces 4
Garage true
Building
Lot Description Central Location, Near Golf Course
Story 2
Foundation Concrete Perimeter
Sewer Public Sewer
Water Public
Others
Pets Allowed Cats OK, Dogs OK, Number Limit (One), Yes With Restrictions
Ownership Freehold Strata
Security Features Prewired
Read Less
Want to know what your home might be worth? Contact us for a FREE valuation!

Our team is ready to help you sell your home for the highest possible price ASAP






