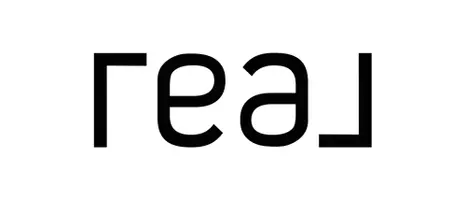Bought with Regent Park Realty Inc.
$854,800
$854,800
For more information regarding the value of a property, please contact us for a free consultation.
7358 Edmonds ST #1710 Burnaby, BC V3N 0H1
2 Beds
2 Baths
873 SqFt
Key Details
Sold Price $854,800
Property Type Condo
Sub Type Apartment/Condo
Listing Status Sold
Purchase Type For Sale
Square Footage 873 sqft
Price per Sqft $979
Subdivision Kings Crossing 2
MLS Listing ID R2933893
Sold Date 10/14/24
Bedrooms 2
Full Baths 2
HOA Fees $480
HOA Y/N Yes
Year Built 2020
Property Sub-Type Apartment/Condo
Property Description
Welcome to the exclusive community of KINGS CROSSING 2 by CRESSEY. This spacious 2 bed 2 bath CORNER UNIT has stunning VIEWS of the mountains and city. Open concept floor plan with a chef inspired kitchen, s/s appliances, gas cooktop and quartz countertops. Spacious bedrooms, spa-like bathrooms, A/C and a large 131 sqft balcony. The AMENITIES in this LUXURY building will blow you away with a BASKETBALL court, sauna/steam, a GYM facility spanning 2 levels, squash court, dog walking area, massive private podium level for evening walks and more. Grocery store and multiple restaurants at ground level, and only a short distance to the Edmonds Sky Train Station, Edmonds Park and Community Centre. This centrally located home is the perfect blend of comfort and convenience. This shows 10/10!
Location
Province BC
Community Edmonds Be
Zoning CD
Rooms
Kitchen 1
Interior
Interior Features Storage
Heating Heat Pump
Cooling Central Air, Air Conditioning
Flooring Laminate, Tile
Window Features Window Coverings
Appliance Washer/Dryer, Dishwasher, Refrigerator, Cooktop
Laundry In Unit
Exterior
Exterior Feature Garden, Playground, Balcony
Community Features Restaurant, Shopping Nearby
Utilities Available Electricity Connected, Natural Gas Connected, Water Connected
Amenities Available Clubhouse, Exercise Centre, Recreation Facilities, Sauna/Steam Room, Trash, Maintenance Grounds, Gas, Hot Water, Management, Snow Removal, Water
View Y/N Yes
View City and Mountain
Total Parking Spaces 1
Garage true
Building
Lot Description Central Location, Lane Access, Recreation Nearby
Story 1
Foundation Concrete Perimeter
Sewer Public Sewer, Sanitary Sewer, Storm Sewer
Water Public
Others
Pets Allowed Cats OK, Dogs OK, Yes With Restrictions
Ownership Freehold Strata
Security Features Smoke Detector(s),Fire Sprinkler System
Read Less
Want to know what your home might be worth? Contact us for a FREE valuation!

Our team is ready to help you sell your home for the highest possible price ASAP






