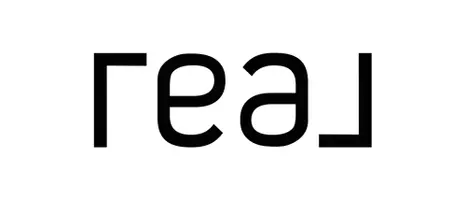Bought with Angell Hasman & Associates Realty Ltd.
$2,750,000
$2,750,000
For more information regarding the value of a property, please contact us for a free consultation.
2266 Brandywine WAY Whistler, BC V8E 0A8
4 Beds
4 Baths
2,570 SqFt
Key Details
Sold Price $2,750,000
Property Type Single Family Home
Sub Type Single Family Residence
Listing Status Sold
Purchase Type For Sale
Square Footage 2,570 sqft
Price per Sqft $1,070
Subdivision Bayshores
MLS Listing ID R2930718
Sold Date 11/01/24
Bedrooms 4
Full Baths 4
HOA Fees $175
HOA Y/N Yes
Year Built 1991
Lot Size 5,227 Sqft
Property Sub-Type Single Family Residence
Property Description
Magnificent views and a spacious layout make this home an ideal permanent or vacation residence. The living, kitchen and bathrooms have been completely renovated. The master bedroom has a full ensuite with freestanding soaker tub, private deck and spacious walk-in closet. Front & rear decks bring the best sights and sounds of Whistler to your door - enjoy the views of Alpha Lake and mountains out front or the peaceful natural greenbelt forest out back. The rear deck leads to a covered outdoor hot tub. There is a self-contained, renovated 1 bedroom, full bathroom suite that has it's own ensuite laundry. While separate and a great mortgage helper, the suite could be easily incorporated into the main house making the house a 4 bedroom, 4 bathroom home.
Location
Province BC
Community Bayshores
Zoning RM70
Rooms
Kitchen 2
Interior
Interior Features Vaulted Ceiling(s)
Heating Electric, Radiant
Flooring Mixed
Fireplaces Number 1
Fireplaces Type Insert, Wood Burning
Window Features Window Coverings
Appliance Washer/Dryer, Dishwasher, Refrigerator, Cooktop, Microwave
Exterior
Exterior Feature Balcony
Community Features Shopping Nearby
Utilities Available Community, Electricity Connected, Water Connected
Amenities Available Management, Snow Removal
View Y/N Yes
View Alpha Lake and Mountains
Roof Type Metal
Street Surface Paved
Porch Patio, Deck
Total Parking Spaces 3
Building
Lot Description Central Location, Private, Ski Hill Nearby, Wooded
Story 3
Foundation Concrete Perimeter
Sewer Public Sewer, Sanitary Sewer, Storm Sewer
Water Public
Others
Pets Allowed Cats OK, Dogs OK, Number Limit (One), Yes
Ownership Freehold Strata
Security Features Smoke Detector(s)
Read Less
Want to know what your home might be worth? Contact us for a FREE valuation!

Our team is ready to help you sell your home for the highest possible price ASAP






