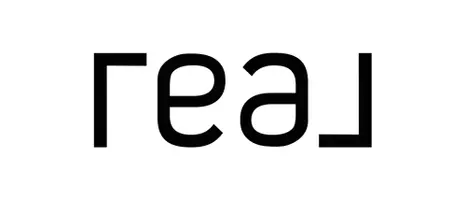Bought with RE/MAX Sabre Realty Group
$605,000
$649,900
6.9%For more information regarding the value of a property, please contact us for a free consultation.
11882 226 ST #405 Maple Ridge, BC V2X 9C7
2 Beds
2 Baths
924 SqFt
Key Details
Sold Price $605,000
Property Type Condo
Sub Type Apartment/Condo
Listing Status Sold
Purchase Type For Sale
Square Footage 924 sqft
Price per Sqft $654
Subdivision Brickwater Village
MLS Listing ID R2946146
Sold Date 12/14/24
Bedrooms 2
Full Baths 2
HOA Fees $390
HOA Y/N Yes
Year Built 2013
Property Sub-Type Apartment/Condo
Property Description
LOVE WHERE YOU LIVE!WELCOME TO THE BRICKWATER VILLAGE BY FALCON HOMES!Centrally located this BRIGHT & SPACIOUS TOP-FLOOR UNIT features VAULTED CEILINGS & OVERSIZED WINDOWS.The open-concept main living area boasts sliding doors leading to an 91sq.ft. deck,overlooking the beautifully landscaped courtyard.The chef's kitchen has ample cupboard & storage space,a large island W/eating bar,stone countertops, S/S appliances,& under-cabinet lighting.Primary bedrm features vaulted ceilings,power blackout drapes & W/I closet with custom built-ins.Luxurious ensuite includes walk-in shower,soaker tub & stone countertops.The second bedrm is equipped with a B/I Murphy bed + integrated lighting,shelving,& a built-in desk. Additional features full stacker washer/dryer. 2 PARKING STALLS 2 STORAGE LOCKERS
Location
Province BC
Community East Central
Area Maple Ridge
Zoning C-3
Rooms
Kitchen 1
Interior
Interior Features Elevator, Storage
Heating Baseboard, Electric
Flooring Laminate
Window Features Window Coverings
Appliance Washer/Dryer, Dishwasher, Refrigerator, Cooktop, Microwave
Laundry In Unit
Exterior
Exterior Feature Balcony
Community Features Shopping Nearby
Utilities Available Electricity Connected, Water Connected
Amenities Available Trash, Maintenance Grounds, Management
View Y/N Yes
View VILLAGE GARDENS
Roof Type Asphalt
Accessibility Wheelchair Access
Total Parking Spaces 2
Garage true
Building
Lot Description Central Location, Recreation Nearby
Story 1
Foundation Concrete Perimeter
Sewer Public Sewer, Sanitary Sewer, Storm Sewer
Water Public
Others
Pets Allowed Cats OK, Dogs OK, Number Limit (Two), Yes With Restrictions
Ownership Freehold Strata
Read Less
Want to know what your home might be worth? Contact us for a FREE valuation!

Our team is ready to help you sell your home for the highest possible price ASAP






