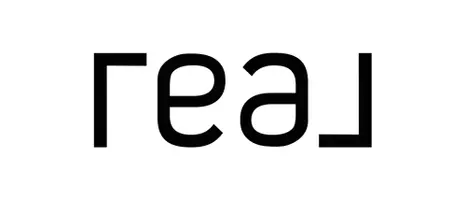Bought with RE/MAX Results Realty
$2,175,000
$2,175,000
For more information regarding the value of a property, please contact us for a free consultation.
904 Huntingdon CRES North Vancouver, BC V7G 1M3
4 Beds
2 Baths
2,408 SqFt
Key Details
Sold Price $2,175,000
Property Type Single Family Home
Sub Type Single Family Residence
Listing Status Sold
Purchase Type For Sale
Square Footage 2,408 sqft
Price per Sqft $903
Subdivision Deep Cove
MLS Listing ID R2947245
Sold Date 01/03/25
Bedrooms 4
Full Baths 2
HOA Y/N No
Year Built 1959
Lot Size 8,276 Sqft
Property Sub-Type Single Family Residence
Property Description
Location and Neighbourhood this home has the very best of both. Your steps away from Sherwood Park and Playground. A short stroll to "Dollarton Village" offers grocery store, liquor store, bank, coffee shop and much more. An easy walk to the "Raven Pub" - maybe burgers and beer on Friday night and (no car needed). Kids play on the streets, neighbours talk to each other, you'll love living here! This 4 bedroom house was well built in 1959 with just over 2400 sq.ft.. These are only the second owners and have done many updates over the years including roof, drain tiles, plumbing, windows, kitchen, bathrooms, and have the original oak floors with inlays too. The 70 x 120' (8400 sq.ft.) lot has a fully fenced rear yard - safe for kids and dogs. Open House Dec 15th, Sunday 2-4pm
Location
Province BC
Community Dollarton
Zoning RS3
Rooms
Kitchen 1
Interior
Heating Forced Air, Natural Gas
Fireplaces Number 2
Fireplaces Type Electric, Gas
Laundry In Unit
Exterior
Exterior Feature Balcony
Community Features Shopping Nearby
Utilities Available Electricity Connected, Natural Gas Connected, Water Connected
View Y/N Yes
View Mountains
Roof Type Asphalt
Porch Patio, Deck
Total Parking Spaces 2
Building
Lot Description Near Golf Course, Marina Nearby, Recreation Nearby, Ski Hill Nearby
Story 2
Foundation Concrete Perimeter
Sewer Public Sewer, Sanitary Sewer, Storm Sewer
Water Public
Others
Ownership Freehold NonStrata
Read Less
Want to know what your home might be worth? Contact us for a FREE valuation!

Our team is ready to help you sell your home for the highest possible price ASAP






