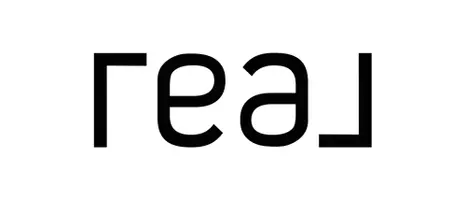Bought with Westmont Realty Inc.
$1,399,900
$1,399,900
For more information regarding the value of a property, please contact us for a free consultation.
20380 42a AVE Langley, BC V3A 3B4
3 Beds
3 Baths
1,960 SqFt
Key Details
Sold Price $1,399,900
Property Type Single Family Home
Sub Type Single Family Residence
Listing Status Sold
Purchase Type For Sale
Square Footage 1,960 sqft
Price per Sqft $714
Subdivision Brookswood
MLS Listing ID R2980334
Sold Date 03/25/25
Style Basement Entry,Split Entry
Bedrooms 3
Full Baths 2
HOA Y/N No
Year Built 1974
Lot Size 0.270 Acres
Property Sub-Type Single Family Residence
Property Description
Well maintained family home on a quiet street. Huge 11,600 sq/ft lot with 80 ft frontage. Spacious main floor with a gas fireplace in the living room. A large kitchen with space for an eating area table. Sliding doors from the dining room to a partly covered wrap around deck that is great for entertaining and overlooks your wonderful backyard. The primary bedroom is a good size and has a 2 piece en-suite. The basement has a separate entry with a great recreation room with fireplace and would be easy to suite if needed. Updates include: vinyl windows in 2017, gutters 2015, decking 2015. A huge southern exposed backyard. The lot has fabulous parking for your RV, boat etc. Separate driveway to detached (25'11 X 19'8) shop with 60 Amp service. Excellent area close to schools and shopping.
Location
Province BC
Community Brookswood Langley
Zoning R-1E
Rooms
Kitchen 1
Interior
Interior Features Storage
Heating Forced Air, Natural Gas
Flooring Wall/Wall/Mixed
Fireplaces Number 2
Fireplaces Type Gas, Wood Burning
Window Features Window Coverings
Appliance Washer/Dryer, Dishwasher, Refrigerator, Cooktop
Exterior
Garage Spaces 1.0
Fence Fenced
Community Features Shopping Nearby
Utilities Available Electricity Connected, Natural Gas Connected, Water Connected
View Y/N No
Roof Type Asphalt
Porch Patio, Deck
Total Parking Spaces 10
Garage true
Building
Lot Description Central Location, Recreation Nearby
Story 2
Foundation Concrete Perimeter
Sewer Septic Tank
Water Public
Others
Ownership Freehold NonStrata
Read Less
Want to know what your home might be worth? Contact us for a FREE valuation!

Our team is ready to help you sell your home for the highest possible price ASAP






