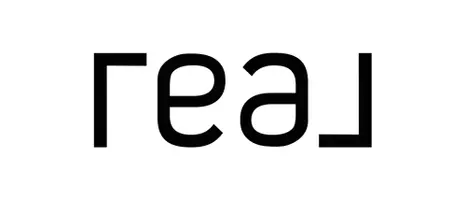Bought with Oakwyn Realty Northwest
$729,000
$729,000
For more information regarding the value of a property, please contact us for a free consultation.
669 W 7th AVE #101 Vancouver, BC V5Z 1B6
1 Bed
1 Bath
676 SqFt
Key Details
Sold Price $729,000
Property Type Condo
Sub Type Apartment/Condo
Listing Status Sold
Purchase Type For Sale
Square Footage 676 sqft
Price per Sqft $1,078
Subdivision The Ivy'S
MLS Listing ID R2988402
Sold Date 04/14/25
Bedrooms 1
Full Baths 1
HOA Fees $344
HOA Y/N Yes
Year Built 1996
Property Sub-Type Apartment/Condo
Property Description
THE IVY'S, one of Fairview's BEST strata homes. Fantastic south-east CORNER END UNIT with it's own TOWNHOUSE STYLE front door entry & patio off a beautiful gated magnolia filled courtyard. Great layout with a spacious living room & cozy gas fireplace, inviting dining area, bright kitchen opens onto a 2nd PRIVATE PATIO with extra locker for your garden & outdoor supplies. Bedroom offers a generous closet & a BONUS FLEX ROOM perfect as a separate home office/hobby space or extra storage. Large bathroom features a soaker tub & walk-in shower. Luxurious RADIANT in-floor HEAT included in low maintenance. Parking, locker, bike storage: YES. 2 pets OK. UNBEATABLE LOCATION, steps to Cambie/Broadway shops, transit, Canada line, False Creek.
Location
Province BC
Community Fairview Vw
Zoning FM-1
Rooms
Kitchen 1
Interior
Interior Features Storage
Heating Hot Water, Natural Gas, Radiant
Flooring Laminate
Fireplaces Number 1
Fireplaces Type Gas
Window Features Window Coverings
Appliance Washer/Dryer, Dishwasher, Refrigerator, Cooktop, Microwave
Laundry In Unit
Exterior
Exterior Feature Balcony
Community Features Shopping Nearby
Utilities Available Electricity Connected, Natural Gas Connected, Water Connected
Amenities Available Bike Room, Caretaker, Trash, Maintenance Grounds, Gas, Hot Water, Management
View Y/N No
Roof Type Other
Porch Patio, Deck
Exposure Southeast
Total Parking Spaces 1
Garage true
Building
Lot Description Central Location, Lane Access, Recreation Nearby
Story 1
Foundation Concrete Perimeter
Sewer Public Sewer, Sanitary Sewer, Storm Sewer
Water Public
Others
Pets Allowed Cats OK, Dogs OK, Number Limit (Two), Yes
Restrictions Pets Allowed,Rentals Allowed
Ownership Freehold Strata
Read Less
Want to know what your home might be worth? Contact us for a FREE valuation!

Our team is ready to help you sell your home for the highest possible price ASAP






