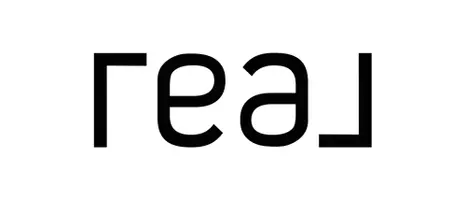Bought with RE/MAX City Realty
$1,890,000
$1,890,000
For more information regarding the value of a property, please contact us for a free consultation.
535 Spyglass PL Gibsons, BC V0N 1V9
4 Beds
3 Baths
3,296 SqFt
Key Details
Sold Price $1,890,000
Property Type Single Family Home
Sub Type Single Family Residence
Listing Status Sold
Purchase Type For Sale
Square Footage 3,296 sqft
Price per Sqft $573
MLS Listing ID R2970502
Sold Date 03/03/25
Style Rancher/Bungalow w/Bsmt.,Rancher/Bungalow w/Loft
Bedrooms 4
Full Baths 3
HOA Y/N No
Year Built 2004
Lot Size 9,583 Sqft
Property Sub-Type Single Family Residence
Property Description
Stunning View Home on one of the nicest cul de sac streets in Gibsons. This beautiful 3500 sq ft updated 4 bedroom+ den, 3 bathroom home enjoys panoramic Ocean & Mountain views. Nicely renovated & tastefully finished this fully developed walkout rancher w/ bonus room is sure to please. The open concept design has a spacious gourmet kitchen w/ butler pantry, high end appliances, tall vaulted ceilings, large dining area & living room w/ gas fireplace that opens up to a sun filled view deck. Fully developed lower level walkout. Professionally landscaped gardens & west facing back yard is private and ideal for entertaining, A well powered 3 car garage is equipped with EV charging & workshop. Loads of storage, geothermal heating & cooling add to the comfort of living in this home. 10/10
Location
Province BC
Community Gibsons & Area
Zoning R-1
Rooms
Kitchen 1
Interior
Interior Features Pantry, Central Vacuum
Heating Forced Air, Geothermal, Natural Gas
Cooling Air Conditioning
Flooring Hardwood, Other, Carpet
Fireplaces Number 1
Fireplaces Type Insert, Gas
Appliance Washer/Dryer, Dishwasher, Refrigerator, Stove, Oven, Range Top, Wine Cooler
Exterior
Exterior Feature Balcony, Private Yard
Garage Spaces 3.0
Community Features Shopping Nearby
Utilities Available Electricity Connected, Natural Gas Connected, Water Connected
View Y/N Yes
View LARGE OCEAN & MOUNTAIN VIEWS
Roof Type Asphalt
Porch Patio, Deck
Total Parking Spaces 6
Garage true
Building
Lot Description Central Location, Cul-De-Sac, Marina Nearby, Recreation Nearby
Story 3
Foundation Concrete Perimeter
Sewer Public Sewer, Sanitary Sewer, Storm Sewer
Water Public
Others
Ownership Freehold NonStrata
Read Less
Want to know what your home might be worth? Contact us for a FREE valuation!

Our team is ready to help you sell your home for the highest possible price ASAP






